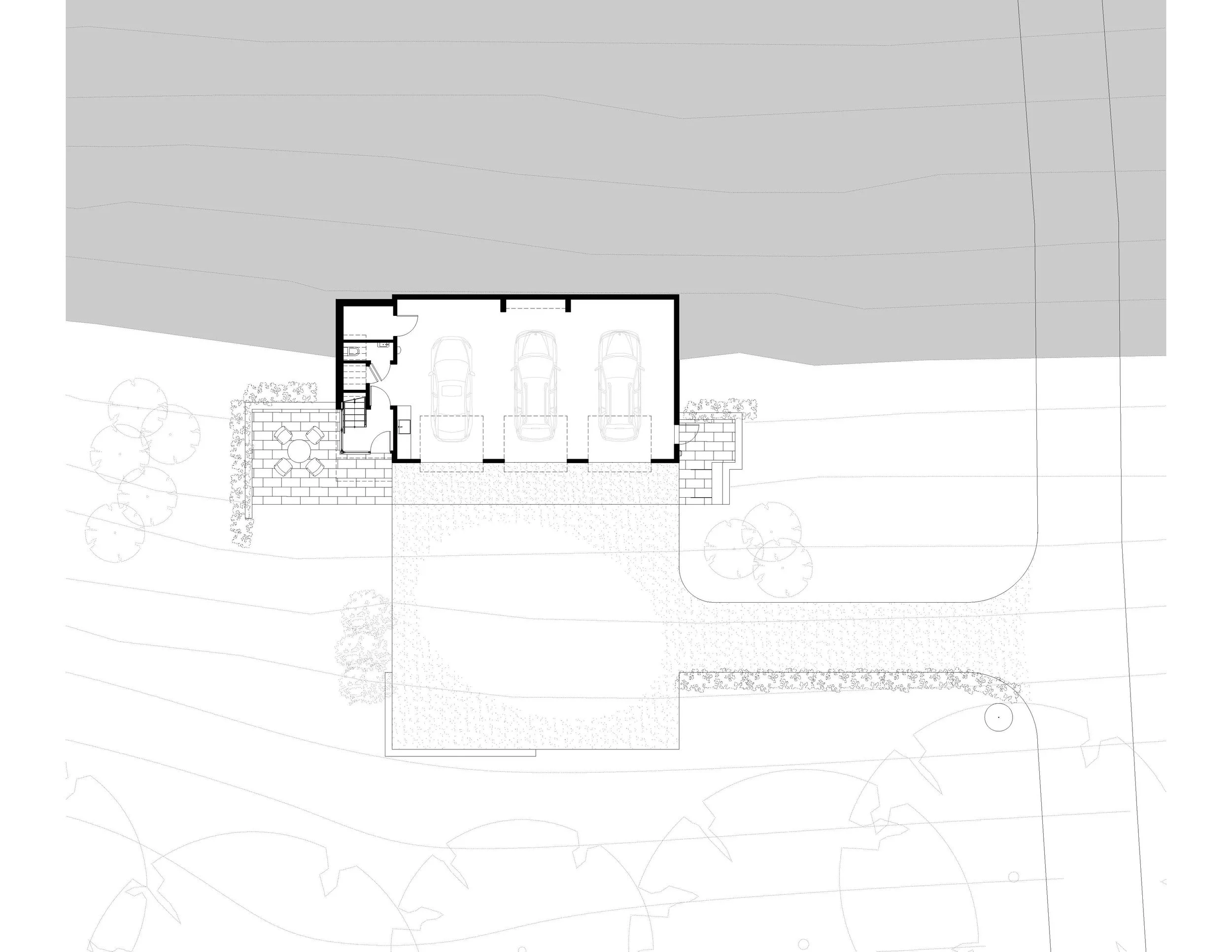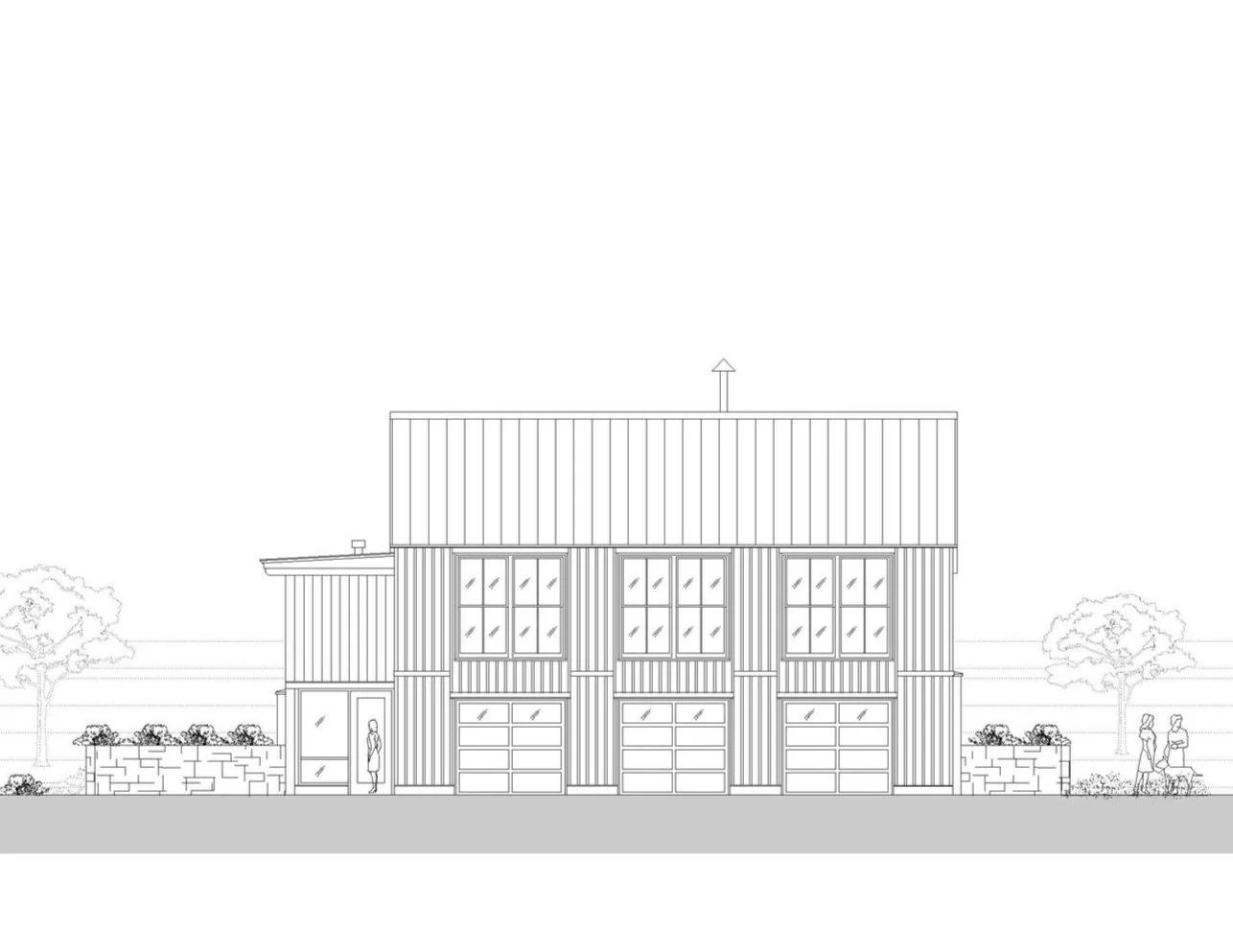Cuddebackville Studio
Under Construction
Cuddebackville, NY
Cuddebackville Studio is a one bedroom residence over a three-car garage. The residence will serve as a year-round living space to replace an existing three-season cottage. It is situated at mid-section of a sloping open grass field with an extensive woodland that serves as backdrop.
Large windows face toward the woodland to connect all living spaces to the outdoors with southeastern exposure welcoming daylight and maximizing winter morning warmth. The salt-box roof profile turns a sheltering form towards the upward north slope and road. The simple form takes cues from agrarian structures, nestling into the field like a barn capitalizing on the slope to incorporate the garage below. The simple material palette of vertical wood siding, metal roof, and generous doublehung windows further the barn references.
The envelope is detailed with additional exterior continuous insulation to provide improved thermal performance above code minimum.
The interior is designed as a wooden box with exposed timber collar ties and vaulted ceiling finished in wood harvested from the property.
This is a home for a family who love the land, garden and tend it, and have lived on the property for two generations.
Make it stand out.



